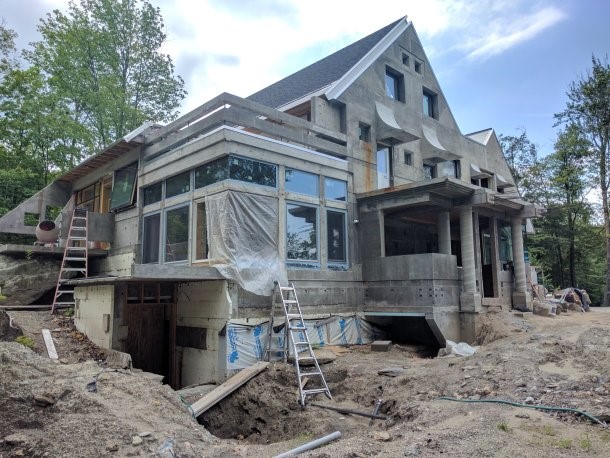From the vtdigger.org
Construction is nearing completion on a net zero house in Warren that is made almost entirely of concrete.
Architect Dave Sellers, whose nationally renowned studio is also in Warren, designed the 1,800-square-foot structure on Prickly Mountain, which has been dubbed the Home Run House.
The use of concrete for a net zero house is as unusual as the financing scheme for this project: It’s being built with a $1 million tax-deductible contribution to The Madisonian Museum of Industrial Design, the nonprofit institution Sellers founded in Waitsfield.
“The museum is supposed to show unique, artistic and well-functioning uses of materials,” Sellers said. “It dawned on me that the museum could demonstrate how responsible we can be using the resources of the planet.”
Funds to build the Home Run House came from Jack Wadsworth and John McQuown, two wealthy northern Californians whom Sellers describes as environmentalists with “some philanthropic capabilities.”
Sellers’ focus on sustainability dates back to the mid-1970s. Named to Architectural Digest’s list of Top 100 Architects in the World, Sellers was named a fellow at the American Institute of Architects earlier this year, an honor awarded to members who have made significant contributions to the profession.
Sellers said he spent a year and a half designing the Home Run House, which has been under construction for two years. The 78-year-old architect is known for his improvisational approach to architecture and this all-cement domicile is being built very much in that tradition.
“This was not designed, ‘Here’s the drawings and go build it.’ It’s a big learning curve,” Sellers explained.
The house has 600 square feet of photovoltaic panels to generate electricity. Space heating is accomplished by a variety of means, including passive solar via 18-foot high windows in one portion of the roof, and geothermal energy from pipes underneath the house. The concrete for the structure will act as a large thermal battery to store heat and radiate warmth throughout the day. There’s a 120-square-foot space for plants to grow out of dirt-filled plastic containers. A rain water collection and drip irrigation system will nourish banana trees, tangerine trees or possibly pineapple plants, Sellers said. The walls on opposite ends of the house roll or swing open for cooling.
Read the entire article at https://vtdigger.org/2017/08/27/warren-renowned-vermont-architect-designs-concrete-house/#.WaWBoWlTEy8
In Warren, renowned Vermont architect designs concrete house posted first on Green Energy Times

No comments:
Post a Comment